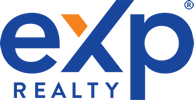This charming 3-bedroom, 2 Bath townhome is located in the highly desired Highland Greens neighborhood, just a few miles north of Main Street Breckenridge. It is conveniently located near the Golf Course, Nordic Trails, bike trails, Swan River and bus stop. Youll surely enjoy the oversized back deck and patio with sweeping mountain views. The private HOA shuttle will take you and your family into town or the ski slopes all winter long.Start of property details
Property Details
Property Highlights
Location
Property Details
Building
Community
Interior Features
Bedrooms and Bathrooms
Area and Spaces
Appliances
Interior Features
Heating and Cooling
Building Details
Construction
Materials
Terms
Terms
Taxes
HOA
Tax
Heating, Cooling & Utilities
Utilities
Lot
Parking
Homeowner's Association
Payment Calculator
Property History
Similar Properties
{"property_id":"summit_S1040260","AboveGradeFinishedArea":null,"AccessibilityFeatures":null,"Appliances":"Dishwasher, Disposal, Microwave, Range, Refrigerator, Dryer, Washer","ArchitecturalStyle":null,"AssociationAmenities":null,"AssociationFee":"505.00","AssociationFeeFrequency":"Monthly","AssociationFeeIncludes":"AssociationManagement, CommonAreaMaintenance, CommonAreas, CableTV, Internet, SnowRemoval, SeeRemarks, Trash","AssociationYN":null,"AttributionContact":"mail@breckenridgeassociates.com","Basement":null,"BathroomsFull":"2","BathroomsHalf":"1","BathroomsOneQuarter":null,"BathroomsThreeQuarter":"0","BelowGradeFinishedArea":null,"BuilderModel":null,"BuilderName":null,"BuyerOfficeName":null,"CapRate":null,"CityRegion":null,"CommonInterest":null,"CommunityFeatures":"Clubhouse, Golf, TrailsPaths, PublicTransportation","ComplexName":null,"ConstructionMaterials":"WoodFrame","Contingency":null,"Cooling":null,"CountyOrParish":"Summit","CoveredSpaces":null,"DevelopmentName":null,"DevelopmentStatus":null,"DirectionFaces":null,"DoorFeatures":null,"Electric":null,"ElementarySchool":null,"Exclusions":"Yes","ExteriorFeatures":null,"Fencing":null,"FireplaceFeatures":"Gas","FireplaceYN":"1","FireplacesTotal":null,"Flooring":"Carpet, Stone","FoundationDetails":"Poured","GarageSpaces":null,"GreenBuildingVerificationType":null,"GreenEnergyEfficient":null,"GreenEnergyGeneration":null,"GreenIndoorAirQuality":null,"GreenLocation":null,"GreenSustainability":null,"GreenWaterConservation":null,"Heating":"Radiant","HighSchool":null,"HorseAmenities":null,"HorseYN":null,"Inclusions":null,"IndoorFeatures":null,"InteriorFeatures":"Fireplace, JettedTub, CableTV, VaultedCeilings","InternetAddressDisplayYN":null,"LaundryFeatures":null,"Levels":"Two","ListingTerms":null,"LivingArea":null,"LotFeatures":"OnGolfCourse, NearPublicTransit, SkiInSkiOut","LotSizeArea":"0.04","LotSizeSquareFeet":"1742.40","MainLevelBedrooms":null,"MiddleOrJuniorSchool":null,"MLSAreaMinor":"Breckenridge-Blue River","Model":null,"NewConstructionYN":null,"NumberOfUnitsTotal":null,"OtherParking":null,"Ownership":null,"ParkingFeatures":"Garage","ParkingTotal":null,"PatioAndPorchFeatures":null,"PoolFeatures":null,"PoolPrivateYN":null,"PropertyCondition":"Resale","PropertySubType":"Townhouse","public_remarks":"This charming 3-bedroom, 2 Bath townhome is located in the highly desired Highland Greens neighborhood, just a few miles north of Main Street Breckenridge. It is conveniently located near the Golf Course, Nordic Trails, bike trails, Swan River and bus stop. Youll surely enjoy the oversized back deck and patio with sweeping mountain views. The private HOA shuttle will take you and your family into town or the ski slopes all winter long.","Roof":"Asphalt","RoomsTotal":null,"SchoolDistrict":null,"SecurityFeatures":null,"SeniorCommunityYN":null,"Sewer":"Connected, PublicSewer","SpaFeatures":null,"SpaYN":null,"StandardStatus":null,"StateRegion":null,"StoriesTotal":null,"StructureType":"Townhouse","TaxAnnualAmount":"3370.55","Utilities":"ElectricityAvailable, NaturalGasAvailable, SewerAvailable, SepticAvailable, TrashCollection, WaterAvailable, CableAvailable, SewerConnected","View":"Mountains, SkiArea","ViewYN":"1","VirtualTourURLUnbranded":null,"WalkScore":null,"WaterBodyName":null,"WaterSource":"Public","WaterfrontFeatures":null,"WaterfrontYN":null,"WindowFeatures":null,"YearBuilt":"2004","Zoning":null,"ZoningDescription":"Planned Unit Development","headline_txt":null,"description_txt":null,"seller_office_id":null,"property_uid":"1035367273","listing_status":"sold","mls_status":"Closed","mls_id":"summit","listing_num":"S1040260","acreage":null,"acres":"0.04","address":null,"address_direction":null,"address_flg":"1","address_num":"49","agent_id":"46981386","area":"Breckenridge","baths_total":"3.00","bedrooms_total":"3","car_spaces":"1","city":"BRECKENRIDGE","coseller_id":null,"coagent_id":null,"days_on_market":"31","finished_sqft_total":"1523","geocode_address":"49 Oak Lane","geocode_status":null,"lat":"39.535695","lon":"-106.041575","office_id":"1386","office_name":"Breckenridge Associates R.E.","orig_price":"1150000","photo_count":"1","previous_price":null,"price":"1150000","prop_img":"\/listing\/photos\/summit\/S1040260-1.jpeg","property_type":"Residential","sqft_total":"1523","state":"CO","street_type":"Lane","street_name":"Oak","sub_area":"HIGHLAND GREENS","unit":"49","zip_code":"80424","listing_dt":"2023-04-06","undercontract_dt":null,"openhouse_dt":null,"price_change_dt":null,"seller_id":"0034046","sold_dt":"2023-05-26","sold_price":"1150000","webapi_update_dt":null,"update_dt":"2024-02-11 16:24:57","create_dt":"2023-04-06 16:47:02","marketing_headline_txt":null,"use_marketing_description_txt":null,"marketing_description_txt":null,"showcase_layout":null,"mortgage_calculator":null,"property_history":null,"marketing_account_id":null}
49 Oak Lane, Unit 49
Breckenridge, CO 80424
SOLD
$1,150,000
Sold
3
Beds3
Baths1
Garage1,523
Sq.Ft.0.04
AcresMLS# S1040260
Price
$1,150,000
Property Type
Residential
Property Sub Type
Townhouse
Total Bathrooms
3
Year Built
2004
Acres
0.04
Area
Breckenridge
County
Summit
Subdivision
HIGHLAND GREENS
View
Mountains, Ski Area
Zoning Description
Planned Unit Development
Condition
Resale
Price
$1,150,000
Property Sub Type
Townhouse
Property Type
Residential
Levels
Two
Structure Type
Townhouse
Total Area
1,523
Community Features
Clubhouse, Golf, Trails Paths, Public Transportation
1/2 Bathrooms
1
Bedrooms
3
Full Bathrooms
2
Total Bathrooms
3
Living Area
1,523
Appliances
Dishwasher, Disposal, Microwave, Range, Refrigerator, Dryer, Washer
Fireplace Features
Gas
Flooring
Carpet, Stone
Interior Features
Fireplace, Jetted Tub, Cable TV, Vaulted Ceilings
Has Fireplace
Yes
Heating Features
Radiant
Foundation
Poured
Year Built
2004
Construction Materials
Wood Frame
Roof
Asphalt
Exclusions
Yes
HOA Fee
505.00
Tax (Annual)
$3,371
Sewer
Connected, Public Sewer
Utilities
Electricity Available, Natural Gas Available, Sewer Available, Septic Available, Trash Collection, Water Available, Cable Available, Sewer Connected
Water Source
Public
Acres
0.04
Lot Features
On Golf Course, Near Public Transit, Ski In Ski Out
Lot Size
0.04
Lot Size Area Sq Ft
1,742
Garage Capacity
1
Parking Features
Garage
HOA Fee Includes
Association Management, Common Area Maintenance, Common Areas, Cable TV, Internet, Snow Removal, See Remarks, Trash
HOA Fee Period
Monthly
Listed by Breckenridge Associates R.e., mail@breckenridgeassociates.com.
Listing Data last updated 14th March, 2024 21:00
Get a Link to this Property: Copy To Clipboard
Phone:
per month.
Fixed.
% interest.
Total interest paid over s will be:
Principal & Interest
Home Insurance
Property Tax
HOA Fees
All estimates and provided for informational purposes only.
Actual amounts may vary.
The output of the tool is not a loan offer or solicitation, nor is it financial or legal advice.
Information, rates, programs and loan scenarios shown are for example only as of 15-Mar-2024 and are subject to change without notice.
All products are subject to credit and property approval.
Not all products are available in all states or for all loan amounts.
Other restrictions and limitations apply.
Contact your preferred lender for the pricing associated with your specific transaction.
Calculations are generated by open source mortgage calculation software tools using common mathematical formulas.
Copyright © 2024 Buying Buddy.
All calculations should be independantly verified.
Get Walk Score Content
32 days ago
Property information last updated
294 days ago
Date Sold
343 days ago
Status Active. This is the date the listing was placed on market.
NOTE: Cumulative Days on Market: 343.
Data provided by the MLS.



 Property listing data provided by Summit County multiple listing service. All information provided is deemed reliable but is not guaranteed and should be independently verified. The advertisements herein are merely indications to bid and are not offers to sell which may be accepted. All properties are subject to prior sale or withdrawal. The sale offering is made subject to errors, omissions, change of price, prior sale or withdrawal without notice.
Property listing data provided by Summit County multiple listing service. All information provided is deemed reliable but is not guaranteed and should be independently verified. The advertisements herein are merely indications to bid and are not offers to sell which may be accepted. All properties are subject to prior sale or withdrawal. The sale offering is made subject to errors, omissions, change of price, prior sale or withdrawal without notice. 