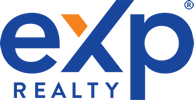Showings start on 2 / 21! A Top Floor 3-Bed / 2-Bath Updated Condo with Amazing Mtn / Slope / River Views - What More Could You Ask For? It's also walking distance to Main Street, so you can easily enjoy the many restaurants and boutiques. This charming, fully furnished condo has queen beds in two of the bedrooms (the back bedroom has an ensuite bath!), two sets of bunk beds in the 3rd bedroom, a full sized washer / dryer in unit, a ''stone'' wall mounted flat screen, luxe flooring, a modern L-shaped couch, a wood fireplace and there's a window in the 2nd bathroom! Enjoy the views and listen to the river babble from this covered deck with storage cubbies. A perk of ownership is access to the Club House, with a fitness center, year-round indoor pool, indoor and outdoor hot tub, hang out area and more!Start of property details
Property Details
Property Highlights
Location
Property Details
Building
Community
Local Schools
Interior Features
Bedrooms and Bathrooms
Rooms and Basement
Area and Spaces
Interior Features
Heating and Cooling
Building Details
Construction
Materials
Terms
Terms
Taxes
HOA
Tax
Heating, Cooling & Utilities
Utilities
Lot
Homeowner's Association
Parking
Exterior Features
Payment Calculator
Property History
Similar Properties
{"property_id":"co58_24108","AboveGradeFinishedArea":null,"AccessibilityFeatures":null,"Appliances":null,"ArchitecturalStyle":"Multi-Family","AssociationAmenities":"Game Room, Spa\/Hot Tub, Laundry, Meeting Room, Pool, Fitness Center, Snow Removal","AssociationFee":"648.00","AssociationFeeFrequency":"Monthly","AssociationFeeIncludes":"Water\/Sewer, Internet, Gas, Cable TV, Heat, Insurance, Road Maintenance, Trash, Exterior Maintenance","AssociationYN":"1","AttributionContact":null,"Basement":null,"BasementYN":null,"BathroomsFull":"1","BathroomsHalf":null,"BathroomsOneQuarter":null,"BathroomsThreeQuarter":"1","BelowGradeFinishedArea":null,"BuilderModel":null,"BuilderName":null,"BuyerOfficeName":null,"CapRate":null,"CityRegion":null,"CommunityFeatures":"Pool","ComplexName":null,"ConstructionMaterials":"Frame","Contingency":null,"Cooling":null,"CountyOrParish":"Grand","CoveredSpaces":null,"DevelopmentName":null,"DevelopmentStatus":null,"DirectionFaces":null,"DoorFeatures":null,"Electric":null,"ElementarySchool":"Fraser","Exclusions":null,"ExteriorFeatures":null,"Fencing":null,"FireplaceFeatures":"Living Room","FireplaceYN":null,"FireplacesTotal":null,"Flooring":null,"FoundationDetails":null,"GarageSpaces":null,"GreenBuildingVerificationType":null,"GreenEnergyEfficient":null,"GreenEnergyGeneration":null,"GreenIndoorAirQuality":null,"GreenLocation":null,"GreenSustainability":null,"GreenWaterConservation":null,"Heating":"Hot Water, Natural Gas","HighSchool":"Middle Park","HorseAmenities":null,"HorseYN":null,"Inclusions":"1, 1, 1, 1, 1, 1, 1, 1, 1","IndoorFeatures":null,"InteriorFeatures":"Fireplace, Master Suite, Remodeled, Stove","InternetAddressDisplayYN":null,"LaundryFeatures":"Main Level","Levels":null,"ListingTerms":null,"LivingArea":null,"LotFeatures":"Trees, Close to Clubhouse, Front Yard, Landscaped, Many Trees, Near Public Transit, Views, Waterfront","LotSizeArea":"0.00","LotSizeSquareFeet":"0.00","MainLevelBedrooms":null,"MiddleOrJuniorSchool":"East Grand","Model":null,"NewConstructionYN":"0","NumberOfUnitsTotal":null,"OtherParking":null,"Ownership":null,"ParkingFeatures":"Addl Parking","ParkingTotal":null,"PatioAndPorchFeatures":"Deck","PoolFeatures":null,"PoolYN":null,"PoolPrivateYN":null,"PropertyCondition":"Updated\/Remodeled","PropertySubType":null,"public_remarks":"Showings start on 2\/21! A Top Floor 3-Bed\/2-Bath Updated Condo with Amazing Mtn\/Slope\/River Views - What More Could You Ask For? It's also walking distance to Main Street, so you can easily enjoy the many restaurants and boutiques. This charming, fully furnished condo has queen beds in two of the bedrooms (the back bedroom has an ensuite bath!), two sets of bunk beds in the 3rd bedroom, a full sized washer\/dryer in unit, a ''stone'' wall mounted flat screen, luxe flooring, a modern L-shaped couch, a wood fireplace & there's a window in the 2nd bathroom! Enjoy the views and listen to the river babble from this covered deck with storage cubbies. A perk of ownership is access to the Club House, with a fitness center, year-round indoor pool, indoor & outdoor hot tub, hang out area and more!","Roof":null,"RoomsTotal":"6","SchoolDistrict":null,"SecurityFeatures":null,"SeniorCommunityYN":null,"Sewer":null,"SpaFeatures":null,"SpaYN":null,"SpecialListingConditions":null,"StandardStatus":null,"StateRegion":null,"StoriesTotal":null,"StructureType":null,"TaxAnnualAmount":"2514.84","Utilities":"Cable Connected","View":"River, Mountain(s)","ViewYN":null,"VirtualTourURLUnbranded":"https:\/\/vimeo.com\/912717111?share=copy","WalkScore":null,"WaterBodyName":null,"WaterSource":null,"WaterfrontFeatures":"River Front","WaterfrontYN":"1","WindowFeatures":null,"YearBuilt":"1969","Zoning":null,"ZoningDescription":null,"headline_txt":null,"description_txt":null,"seller_office_id":null,"property_uid":"20240206202106274493000000","listing_status":"under-contract","mls_status":"Pending","mls_id":"co58","listing_num":"24-108","acreage":null,"acres":"0.00","address":null,"address_direction":null,"address_flg":"1","address_num":"471","agent_id":"stst","area":"Winter Park Area","baths_total":"2.00","bedrooms_total":"3","car_spaces":"0","city":"Winter Park","coseller_id":null,"coagent_id":"jsilk","days_on_market":null,"finished_sqft_total":"804","geocode_address":"471 Hi Country Drive","geocode_status":null,"lat":"39.92932","lon":"-105.785807","office_id":"kwar","office_name":"Keller Williams Advantage Realty, LLC","orig_price":"649000","photo_count":"44","previous_price":null,"price":"649000","prop_img":"https:\/\/cdn.photos.sparkplatform.com\/gco\/20240212220216795014000000-o.jpg","property_type":"Condominiums","sqft_total":"804","state":"CO","street_type":"Drive","street_name":"Hi Country","sub_area":"HI COUNTRY HAUS","unit":"13-14","zip_code":"80482","listing_dt":"2024-02-21","undercontract_dt":null,"openhouse_dt":null,"price_change_dt":null,"seller_id":"kmullane","sold_dt":null,"sold_price":null,"webapi_update_dt":null,"update_dt":"2024-02-23 05:16:02","create_dt":"2024-02-21 08:16:03","marketing_headline_txt":null,"use_marketing_description_txt":null,"marketing_description_txt":null,"showcase_layout":null,"mortgage_calculator":null,"property_history":null,"marketing_account_id":null}
471 Hi Country Drive, Unit 13-14
Winter Park, CO 80482
Pending
$649,000
Pending
3
Beds2
Baths804
Sq.Ft.MLS# 24-108
Listed: Less than 1 day
since
February 21st, 2024
Price
$649,000
Property Type
Condominiums
Architectural Style
Multi-Family
Total Bathrooms
2
Year Built
1969
Acres
0.00
Area
Winter Park Area
County
Grand
Subdivision
HI COUNTRY HAUS
View
River, Mountain(s)
Waterfront
Yes
Waterfront Features
River Front
Condition
Updated/Remodeled
Price
$649,000
Property Type
Condominiums
Total Area
804
Community Features
Pool
Elementary School
Fraser
High School
Middle Park
Middle School
East Grand
3/4 Bathrooms
1
Bedrooms
3
Full Bathrooms
1
Total Bathrooms
2
Total Rooms
6
Living Area
804
Fireplace Features
Living Room
Interior Features
Fireplace, Master Suite, Remodeled, Stove
Laundry Features
Main Level
Heating Features
Hot Water, Natural Gas
Architectural Style
Multi-Family
Year Built
1969
Construction Materials
Frame
Inclusions
1, 1, 1, 1, 1, 1, 1, 1, 1
HOA Fee
648.00
Tax (Annual)
$2,515
Utilities
Cable Connected
Lot Features
Trees, Close to Clubhouse, Front Yard, Landscaped, Many Trees, Near Public Transit, Views, Waterfront
Has HOA
Yes
HOA Ammenities
Game Room, Spa/Hot Tub, Laundry, Meeting Room, Pool, Fitness Center, Snow Removal
HOA Fee Includes
Water/Sewer, Internet, Gas, Cable TV, Heat, Insurance, Road Maintenance, Trash, Exterior Maintenance
HOA Fee Period
Monthly
Parking Features
Addl Parking
Patio And Porch Features
Deck
Listed by Keller Williams Advantage Realty, LLC.
Listing Data last updated 23rd February, 2024 09:00 MST
Get a Link to this Property: Copy To Clipboard
Phone:
per month.
Fixed.
% interest.
Total interest paid over s will be:
Principal & Interest
Home Insurance
Property Tax
HOA Fees
All estimates and provided for informational purposes only.
Actual amounts may vary.
The output of the tool is not a loan offer or solicitation, nor is it financial or legal advice.
Information, rates, programs and loan scenarios shown are for example only as of 23-Feb-2024 and are subject to change without notice.
All products are subject to credit and property approval.
Not all products are available in all states or for all loan amounts.
Other restrictions and limitations apply.
Contact your preferred lender for the pricing associated with your specific transaction.
Calculations are generated by open source mortgage calculation software tools using common mathematical formulas.
Copyright © 2024 Buying Buddy.
All calculations should be independantly verified.
Get Walk Score Content
Today
Property info last updated
Yesterday
Property Listed














































