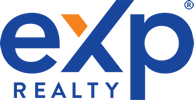Incredible opportunity in The Enclave at Broadmoor Glen * Stylish contemporary interior promotes a quality lifestyle that is ready to go * From the moment you enter the gated front courtyard you will feel at Home * Vaulted great room design with soaring ceilings are adjacent to the newly remodeled contemporary kitchen featuring new cabinetry, stylish backsplash, solid surface countertops, newer stainless steel appliances, breakfast bar and ample eating nook * Dual Master Suites are located on both the main and upper levels * The upper level master boasts a walk-out to a private deck with massive views of Cheyenne Mountain, luxurious bath and spacious walk-in closet * The main level master walks out to expanded decking, has vaulted ceilings, dual vanity in luxurious 5 piece bath and of course a great closet * Upper level, lofted study is the perfect retreat * Fully finished walk-out basement features a dedicated billiard area (accessories included), large family room and dedicated secondary space, great for a home gym or media area * Additional bedroom and convenient bath complete the lower level * Loaded with all the goodies including a very functional awning on the back deck to take full advantage of the outdoor living opportunities * New lighting, new Trex style decking, in wall speakersThis home has been expertly cared for, don’t hesitate, it will be gone! Quality of life, easy, no maintenance lifestyle, perfect in every way!Start of property details
Property Details
Property Highlights
Location
Heating, Cooling & Utilities
Features
Building Details
Community
Rooms
Taxes & Terms
Payment Calculator
Property History
Similar Properties
{"property_id":"ppar_2097994","above_ground_sqft":null,"allow_address":null,"amenities":null,"appliances":"DWR,DSP,DRR,MON,RON,RFR,WAS","approval_cond":null,"architecture":"2","avg_utilities":null,"basement":null,"basement_sqft":"1296","basement_type":null,"baths_half":null,"baths_threequarters":null,"building_num":null,"basement_finished":null,"builder":null,"car_storage":"A","construction":"WFR","cooling":null,"county":"ELP","covenants":null,"date_measured":null,"depth":null,"design_features":null,"descriptions":null,"dining_room":null,"dining_room_loc":null,"directions":null,"electricity":null,"elementary_school":null,"email":null,"faces":null,"facilities":"E","features":null,"families":null,"family_room":null,"family_room_loc":null,"fee1":null,"financing":null,"fireplace":"GAS,1","fireplace_loc":null,"fireplace_num":null,"flooring":"2","game_room":null,"game_room_loc":null,"gas":null,"green_hers_score":null,"green_leed_certified":null,"green_ngbs_certified":null,"green_star_certified":null,"heat":"FRCDAIR,NTRLGAS","hoa":null,"hoa_fee":null,"hoa_fee_freq":null,"horses":null,"horse_facility":null,"horse_features":null,"inclusions":null,"kitchen":null,"kitchen_loc":null,"lake_acres":null,"lake_depth":null,"laundry":"MNE","laundry_loc":null,"listor":"Dean J Weissman","living_room":null,"living_room_loc":null,"lot_size":"3570.00","lot_size_text":null,"maintained_by":null,"master_br":null,"master_br_loc":null,"media_room":null,"media_room_loc":null,"middle_school":null,"min_lease":null,"model":null,"notes":null,"office":null,"office_loc":null,"older_housing":null,"outdoor_features":"LEV,MTN,REM","ownership_type":"NAP","parking_covered":null,"permit":null,"pets":null,"ph_listor":"(719) 499-6124","ph_office":null,"pool":null,"pool_features":null,"property_name":null,"public_remarks":"Incredible opportunity in The Enclave at Broadmoor Glen * Stylish contemporary interior promotes a quality lifestyle that is ready to go * From the moment you enter the gated front courtyard you will feel at Home * Vaulted great room design with soaring ceilings are adjacent to the newly remodeled contemporary kitchen featuring new cabinetry, stylish backsplash, solid surface countertops, newer stainless steel appliances, breakfast bar and ample eating nook * Dual Master Suites are located on both the main and upper levels * The upper level master boasts a walk-out to a private deck with massive views of Cheyenne Mountain, luxurious bath and spacious walk-in closet * The main level master walks out to expanded decking, has vaulted ceilings, dual vanity in luxurious 5 piece bath and of course a great closet * Upper level, lofted study is the perfect retreat * Fully finished walk-out basement features a dedicated billiard area (accessories included), large family room and dedicated secondary space, great for a home gym or media area * Additional bedroom and convenient bath complete the lower level * Loaded with all the goodies including a very functional awning on the back deck to take full advantage of the outdoor living opportunities * New lighting, new Trex style decking, in wall speakersThis home has been expertly cared for, don\u2019t hesitate, it will be gone! Quality of life, easy, no maintenance lifestyle, perfect in every way!","roofing":null,"school_district":"12","seller_type":null,"sewer":null,"sr_high_school":null,"status":"CLOSD","stories":null,"study_den":null,"study_den_loc":null,"style":null,"tap_gas":null,"tap_sewer":null,"tap_water":null,"taxes":"1157.00","terms":null,"tour_url":null,"tour_url2":null,"tour_url3":null,"type":"TOW","units":null,"unit_floors":null,"utilities":"ELE,NAT","view":null,"water":null,"water_front":null,"water_front_ft":null,"well":null,"year":"1998","zoned":null,"headline_txt":null,"description_txt":null,"property_uid":"46280164","listing_status":"sold","mls_status":"","mls_id":"ppar","listing_num":"2097994","acreage":null,"acres":"0.08","address":null,"address_direction":null,"address_flg":null,"address_num":null,"agent_id":"003774","area":null,"baths_total":"4.00","bedrooms_total":"3","car_spaces":"2","city":"Colorado Springs","coseller_id":null,"coagent_id":null,"days_on_market":null,"finished_sqft_total":"3065","geocode_address":null,"geocode_status":"true","lat":"38.764137","lon":"-104.813902","office_id":"00001030","office_name":"The Platinum Group","orig_price":"465000","photo_count":"26","previous_price":null,"price":"465000","pricerange_min":null,"pricerange_max":null,"prop_img":"\/images\/property\/ppar\/2097900\/2097994-1.jpeg","property_type":"RES","sqft_total":"3182","state":"CO","street_type":null,"street_name":"4513 Songglen CR","sub_area":"Enclave At Broadmoor Glen","unit":null,"zip_code":"80906","listing_dt":null,"undercontract_dt":null,"openhouse_dt":"0000-00-00 00:00:00","price_change_dt":null,"seller_id":"013229","sold_dt":null,"sold_price":"455000","update_dt":"2022-11-07 21:19:15","create_dt":"2021-10-04 22:22:20","marketing_headline_txt":null,"use_marketing_description_txt":null,"marketing_description_txt":null,"showcase_layout":null,"mortgage_calculator":null,"property_history":null,"marketing_account_id":null}
4513 Songglen CR
Colorado Springs, CO 80906
SOLD
$455,000
Sold
3
Beds4
Baths2
Garage3,182
Sq.Ft.0.08
AcresMLS# 2097994
Status
Sold
Price
$ 465,000
Property Type
Residential
House Type
Townhouse
Bedrooms
3
Bathrooms
4.00
Finished Sq Ft
3,065
Sqft Total
3,182
Acres
0.08
Year Built
1998
Subdivision
Enclave At Broadmoor Glen
County
El Paso
Heat
Forced Air, Natural Gas
Utilities
Electricity, Natural Gas
Appliances
Dishwasher, Disposal, Dryer, Microwave Oven, Range Oven, Refrigerator, Washer
Fireplace
Gas, One
Floor Plan
2 Story
Construction Status
Existing Home
Car Storage
Attached
Car Spaces
2
Outdoor Features
Level, Mountain View, See Prop Desc Remarks
Construction
Wood Frame
School District
Cheyenne Mountain
Bathrooms
4.00
Laundry Facilities
Main
Basement Sq Ft
1,296
Ownership Type
Not Applicable
Taxes
$1,157
Ownership Type
Not Applicable
Listed by The Platinum Group.
Listing Data last updated 10th March, 2024 22:00
Get a Link to this Property: Copy To Clipboard
Phone:
per month.
Fixed.
% interest.
Total interest paid over s will be:
Principal & Interest
Home Insurance
Property Tax
HOA Fees
All estimates and provided for informational purposes only.
Actual amounts may vary.
The output of the tool is not a loan offer or solicitation, nor is it financial or legal advice.
Information, rates, programs and loan scenarios shown are for example only as of 11-Mar-2024 and are subject to change without notice.
All products are subject to credit and property approval.
Not all products are available in all states or for all loan amounts.
Other restrictions and limitations apply.
Contact your preferred lender for the pricing associated with your specific transaction.
Calculations are generated by open source mortgage calculation software tools using common mathematical formulas.
Copyright © 2024 Buying Buddy.
All calculations should be independantly verified.
Get Walk Score Content
489 days ago
Property information last updated
888 days ago
Status Active. This is the date the listing was placed on market.
NOTE: Cumulative Days on Market: 888.
Data provided by the MLS.



 The real estate listing information and related content displayed on this site is provided exclusively for consumers' personal, non-commercial use and may not be used for any purpose other than to identify prospective properties consumers may be interested in purchasing. Any offer of compensation is made only to Participants of the PPMLS.
This information and related content is deemed reliable but is not guaranteed accurate by the Pikes Peak REALTOR® Services Corp.
The real estate listing information and related content displayed on this site is provided exclusively for consumers' personal, non-commercial use and may not be used for any purpose other than to identify prospective properties consumers may be interested in purchasing. Any offer of compensation is made only to Participants of the PPMLS.
This information and related content is deemed reliable but is not guaranteed accurate by the Pikes Peak REALTOR® Services Corp.