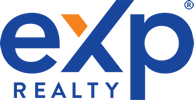Welcome to this wonderfully located 5br, 4ba home on a corner lot in beautiful Louisville, CO! The main floor features vaulted ceilings, refinished hardwood floors, new carpet, updated kitchen appliances, and an office. Upstairs you will find 4 bedrooms including the large master suite, complete with vaulted ceiling, 5-piece bathroom, and walk-in closet with built-ins! The finished garden-level basement comes complete with its own bedroom, bathroom, small kitchen space, and new luxury vinyl flooring and could be used as a separate basement apartment. Head out back onto the deck to enjoy the beautiful backyard, perfect for entertaining and relaxing. The roof has recently been replaced, along with new interior paint, carpet and padding, lighting fixtures, and attic / crawlspace insulation! This gorgeous home is ideally located close to to downtown Louisville with all its amazing restaurants and entertainment. The neighborhood has NO HOA and has many bike paths leading to the nearby recreation center and local elementary school! Don't miss out on this amazing chance to own a beautiful home in Louisville, one of Colorado's most desirable cities!Start of property details
Property Details
Property Highlights
Location
Property Details
Building
Community
Local Schools
Interior Features
Bedrooms and Bathrooms
Rooms and Basement
Area and Spaces
Appliances
Interior Features
Heating and Cooling
Building Details
Construction
Materials
Terms
Terms
Heating, Cooling & Utilities
Utilities
Lot
Exterior Features
Parking
Payment Calculator
Property History
Similar Properties
{"property_id":"denver_IR981953","AboveGradeFinishedArea":"1936","AccessibilityFeatures":null,"Appliances":"Dishwasher, Disposal, Dryer, Freezer, Microwave, Oven, Refrigerator, Washer","ArchitecturalStyle":"Contemporary","AssociationAmenities":null,"AssociationFee":null,"AssociationFeeFrequency":null,"AssociationFeeIncludes":null,"AssociationYN":"0","AttributionContact":"3034436161","Basement":"Crawl Space, Daylight, Full","BasementYN":"1","BathroomsFull":"3","BathroomsHalf":"1","BathroomsOneQuarter":null,"BathroomsThreeQuarter":"0","BelowGradeFinishedArea":"864","BuilderModel":null,"BuilderName":null,"BuyerOfficeName":null,"BuyerFinancing":"Conventional","CapRate":null,"CityRegion":null,"CommonInterest":null,"CommunityFeatures":null,"ComplexName":null,"ConstructionMaterials":"Brick, Wood Frame, Wood Siding","Contingency":null,"Cooling":"Ceiling Fan(s), Central Air","CountyOrParish":"Boulder","CoveredSpaces":null,"CurrentFinancing":null,"DevelopmentName":null,"DevelopmentStatus":null,"DirectionFaces":"North","DoorFeatures":null,"Electric":null,"ElementarySchool":"Fireside","Exclusions":"Seller's personal property, Water Rights Excluded, Mineral Rights Excluded","ExteriorFeatures":"Balcony","Fencing":"Fenced","FireplaceFeatures":"Gas","FireplaceYN":null,"FireplacesTotal":null,"Flooring":"Tile, Wood","FoundationDetails":null,"GarageSpaces":null,"GreenBuildingVerificationType":null,"GreenEnergyEfficient":null,"GreenEnergyGeneration":null,"GreenIndoorAirQuality":null,"GreenLocation":null,"GreenSustainability":null,"GreenWaterConservation":null,"Heating":"Forced Air","HighSchool":"Monarch","HorseAmenities":null,"HorseYN":null,"Inclusions":null,"IndoorFeatures":null,"InteriorFeatures":"Five Piece Bath, Jet Action Tub, Kitchen Island, Pantry, Vaulted Ceiling(s)","InternetAddressDisplayYN":null,"LaundryFeatures":"In Unit","Levels":"Two","ListAgentFullName":"Eric Breslin","ListAgentEmail":null,"ListingTerms":"Cash, Conventional","LivingArea":null,"LotFeatures":"Corner Lot, Sprinklers In Front","LotSizeArea":null,"LotSizeDimensions":null,"LotSizeSquareFeet":"5663.00","MainLevelBathrooms":"1","MainLevelBedrooms":"0","MiddleOrJuniorSchool":"Monarch K-8","Model":null,"NewConstructionYN":null,"NumberOfUnitsTotal":null,"OtherParking":null,"Ownership":"Individual","ParkingFeatures":"Oversized","ParkingTotal":"2","PatioAndPorchFeatures":null,"PoolFeatures":null,"PoolYN":null,"PoolPrivateYN":null,"PropertyCondition":null,"PropertySubType":"Single Family Residence","public_remarks":"Welcome to this wonderfully located 5br, 4ba home on a corner lot in beautiful Louisville, CO! The main floor features vaulted ceilings, refinished hardwood floors, new carpet, updated kitchen appliances, and an office. Upstairs you will find 4 bedrooms including the large master suite, complete with vaulted ceiling, 5-piece bathroom, and walk-in closet with built-ins! The finished garden-level basement comes complete with its own bedroom, bathroom, small kitchen space, and new luxury vinyl flooring and could be used as a separate basement apartment. Head out back onto the deck to enjoy the beautiful backyard, perfect for entertaining and relaxing. The roof has recently been replaced, along with new interior paint, carpet and padding, lighting fixtures, and attic\/crawlspace insulation! This gorgeous home is ideally located close to to downtown Louisville with all its amazing restaurants and entertainment. The neighborhood has NO HOA and has many bike paths leading to the nearby recreation center and local elementary school! Don't miss out on this amazing chance to own a beautiful home in Louisville, one of Colorado's most desirable cities!","Roof":"Composition","RoomsTotal":null,"SchoolDistrict":"Boulder Valley RE 2","SecurityFeatures":"Fire Alarm, Smoke Detector(s)","seller_office_id":null,"SeniorCommunityYN":null,"Sewer":null,"SkiFeatures":null,"SpaFeatures":null,"SpaYN":null,"SpecialListingConditions":null,"StandardStatus":null,"StateRegion":null,"StoriesTotal":null,"StructureType":"House","TaxAnnualAmount":null,"Utilities":"Cable Available, Electricity Available, Natural Gas Available","View":"Mountain(s)","ViewYN":null,"VirtualTourURLUnbranded":"https:\/\/seehouseat.com\/2053420?idx=1","WalkScore":null,"WaterBodyName":null,"WaterSource":"Public","WaterfrontFeatures":null,"WaterfrontYN":null,"WindowFeatures":"Double Pane Windows, Window Coverings","YearBuilt":"1996","Zoning":"RES","ZoningDescription":null,"property_uid":"REC2031015081","listing_status":"sold","mls_status":"Closed","mls_id":"denver","listing_num":"IR981953","acreage":null,"acres":"0.13","address":null,"address_direction":null,"address_flg":"1","address_num":"734","agent_id":"IRP06218","area":null,"baths_total":"4.00","bedrooms_total":"5","car_spaces":"2","city":"Louisville","coseller_id":null,"coagent_id":null,"days_on_market":null,"finished_sqft_total":"2800","geocode_address":"734 Nighthawk Circle","geocode_status":null,"lat":"39.97518","lon":"-105.15429","office_id":"IRLLEG","office_name":"LIV Sotheby's Intl Realty","orig_price":"935000","photo_count":"40","previous_price":null,"price":"935000","prop_img":"\/listing\/photos\/denver\/IR981953-1.jpeg","property_type":"Residential","sqft_total":"3042","state":"CO","street_type":"Circle","street_name":"Nighthawk","sub_area":"Centennial II","unit":null,"zip_code":"80027","listing_dt":"2023-02-14","undercontract_dt":null,"openhouse_dt":null,"price_change_dt":null,"seller_id":"55054565","sold_dt":"2023-03-08","sold_price":"935734","webapi_update_dt":null,"update_dt":"2024-02-04 09:34:23","create_dt":"2023-02-14 00:00:00","marketing_headline_txt":null,"use_marketing_description_txt":null,"marketing_description_txt":null,"showcase_layout":null,"mortgage_calculator":null,"property_history":null,"marketing_account_id":null}
734 Nighthawk Circle
Louisville, 80027
SOLD
$935,734
Sold
5
Beds4
Baths2
Garage3,042
Sq.Ft.0.13
AcresMLS# IR981953
Price
$935,000
Property Type
Residential
Property Sub Type
Single Family Residence
Architectural Style
Contemporary
Total Bathrooms
4
Year Built
1996
Acres
0.13
County
Boulder
Direction Faces
North
Subdivision
Centennial II
View
Mountain(s)
Zoning
RES
Price
$935,000
Property Sub Type
Single Family Residence
Property Type
Residential
Levels
Two
Structure Type
House
Total Area
3,042
Elementary School
Fireside
High School
Monarch
Middle School
Monarch K-8
School District
Boulder Valley RE 2
1/2 Bathrooms
1
Bathrooms on Main Level
1
Bedrooms
5
Full Bathrooms
3
Total Bathrooms
4
Basement Features
Crawl Space, Daylight, Full
Has Basement
Yes
Above Grade Finished Area
1,936
Below Grade Finished Area
864
Living Area
2,800
Appliances
Dishwasher, Disposal, Dryer, Freezer, Microwave, Oven, Refrigerator, Washer
Fireplace Features
Gas
Flooring
Tile, Wood
Interior Features
Five Piece Bath, Jet Action Tub, Kitchen Island, Pantry, Vaulted Ceiling(s)
Laundry Features
In Unit
Security Features
Fire Alarm, Smoke Detector(s)
Window Features
Double Pane Windows, Window Coverings
Heating Features
Forced Air
Architectural Style
Contemporary
Year Built
1996
Construction Materials
Brick, Wood Frame, Wood Siding
Roof
Composition
Exclusions
Seller's personal property, Water Rights Excluded, Mineral Rights Excluded
Financing Options
Conventional
Ownership
Individual
Special Terms
Cash, Conventional
Cooling Features
Ceiling Fan(s), Central Air
Utilities
Cable Available, Electricity Available, Natural Gas Available
Water Source
Public
Acres
0.13
Lot Features
Corner Lot, Sprinklers In Front
Lot Size Area Sq Ft
5,663
Exterior Features
Balcony
Fencing
Fenced
Garage Capacity
2
Parking Features
Oversized
Total Parking Spaces
2
Listed by Liv Sotheby's Intl Realty, 3034436161.
Listing Data last updated 26th February, 2024 14:00 MST
Get a Link to this Property: Copy To Clipboard
Phone:
per month.
Fixed.
% interest.
Total interest paid over s will be:
Principal & Interest
Home Insurance
Property Tax
HOA Fees
All estimates and provided for informational purposes only.
Actual amounts may vary.
The output of the tool is not a loan offer or solicitation, nor is it financial or legal advice.
Information, rates, programs and loan scenarios shown are for example only as of 26-Feb-2024 and are subject to change without notice.
All products are subject to credit and property approval.
Not all products are available in all states or for all loan amounts.
Other restrictions and limitations apply.
Contact your preferred lender for the pricing associated with your specific transaction.
Calculations are generated by open source mortgage calculation software tools using common mathematical formulas.
Copyright © 2024 Buying Buddy.
All calculations should be independantly verified.
Get Walk Score Content
22 days ago
Property information last updated
355 days ago
Date Sold
377 days ago
Status Active. This is the date the listing was placed on market.
NOTE: Cumulative Days on Market: 19779.
Data provided by the MLS.





