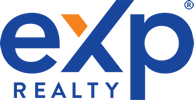Stunning View, Acreage and 4 Bedrooms - What More Could You Ask For?If you are looking for a spacious and cozy home with amazing views and plenty of land, look no further than 460 Twin Pines Ave. This property sits on just over 2 acres of mature vegetation and trees, offering stunning views of the surrounding mountains and Pikes Peak. The home has 4 bedrooms, 2 bathrooms, a large living room, a kitchen with a breakfast bar, and a laundry room. The home is a handymans dream, with plenty of potential to customize and upgrade to your liking. The property also features a new two-car shop for your hobbies and projects.The property is conveniently located in Rockvale, CO, a historic town in Fremont County that was once a coal mining hub. Rockvale is a quiet and friendly community that offers a rural feel and a close-knit atmosphere. Rockvale is within an hour of Colorado Springs, where you can enjoy the citys amenities, attractions, and entertainment. You can also explore the nearby natural wonders, such as the Royal Gorge, the Arkansas River, and the San Isabel National Forest. Rockvale is a great place to live if you love nature, history, and adventure. 123Dont miss this opportunity to own your dream home in Rockvale, CO!Start of property details
Property Details
Property Highlights
Location
Property Details
Building
Community
Local Schools
Interior Features
Bedrooms and Bathrooms
Area and Spaces
Appliances
Interior Features
Heating and Cooling
Building Details
Construction
Materials
Terms
Terms
Taxes
Tax
Heating, Cooling & Utilities
Utilities
Lot
Parking
Payment Calculator
Property History
Similar Properties
{"property_id":"denver_7044219","AboveGradeFinishedArea":"1728","AccessibilityFeatures":null,"Appliances":"Dishwasher, Oven, Range","ArchitecturalStyle":null,"AssociationAmenities":null,"AssociationFee":null,"AssociationFeeFrequency":null,"AssociationFeeIncludes":null,"AssociationYN":"0","AttributionContact":"kyle.moore@exprealty.com, 915-274-9309","Basement":null,"BasementYN":"0","BathroomsFull":"2","BathroomsHalf":"0","BathroomsOneQuarter":"0","BathroomsThreeQuarter":"0","BelowGradeFinishedArea":null,"BuilderModel":null,"BuilderName":null,"BuyerOfficeName":null,"BuyerFinancing":null,"CapRate":null,"CityRegion":null,"CommonInterest":null,"CommunityFeatures":null,"ComplexName":null,"ConstructionMaterials":"Wood Siding","Contingency":null,"Cooling":"Evaporative Cooling","CountyOrParish":"Fremont","CoveredSpaces":null,"CurrentFinancing":null,"DevelopmentName":null,"DevelopmentStatus":null,"DirectionFaces":null,"DoorFeatures":null,"Electric":null,"ElementarySchool":"Fremont","Exclusions":"n\/a","ExteriorFeatures":null,"Fencing":null,"FireplaceFeatures":null,"FireplaceYN":null,"FireplacesTotal":null,"Flooring":"Carpet, Laminate","FoundationDetails":null,"GarageSpaces":null,"GreenBuildingVerificationType":null,"GreenEnergyEfficient":null,"GreenEnergyGeneration":null,"GreenIndoorAirQuality":null,"GreenLocation":null,"GreenSustainability":null,"GreenWaterConservation":null,"Heating":"Forced Air","HighSchool":"Florence","HorseAmenities":null,"HorseYN":null,"Inclusions":null,"IndoorFeatures":null,"InteriorFeatures":"Ceiling Fan(s)","InternetAddressDisplayYN":null,"LaundryFeatures":null,"Levels":"One","ListAgentFullName":"Kyle Moore","ListAgentEmail":null,"ListingTerms":"Cash, Conventional","LivingArea":null,"LotFeatures":null,"LotSizeArea":"2.02","LotSizeDimensions":null,"LotSizeSquareFeet":"87991.20","MainLevelBathrooms":"2","MainLevelBedrooms":"4","MiddleOrJuniorSchool":"Fremont","Model":null,"NewConstructionYN":null,"NumberOfUnitsTotal":null,"OtherParking":null,"Ownership":"Individual","ParkingFeatures":null,"ParkingTotal":"2","PatioAndPorchFeatures":null,"PoolFeatures":null,"PoolYN":null,"PoolPrivateYN":null,"PropertyCondition":null,"PropertySubType":"Single Family Residence","public_remarks":"Stunning View, Acreage and 4 Bedrooms - What More Could You Ask For?If you are looking for a spacious and cozy home with amazing views and plenty of land, look no further than 460 Twin Pines Ave. This property sits on just over 2 acres of mature vegetation and trees, offering stunning views of the surrounding mountains and Pikes Peak. The home has 4 bedrooms, 2 bathrooms, a large living room, a kitchen with a breakfast bar, and a laundry room. The home is a handymans dream, with plenty of potential to customize and upgrade to your liking. The property also features a new two-car shop for your hobbies and projects.The property is conveniently located in Rockvale, CO, a historic town in Fremont County that was once a coal mining hub. Rockvale is a quiet and friendly community that offers a rural feel and a close-knit atmosphere. Rockvale is within an hour of Colorado Springs, where you can enjoy the citys amenities, attractions, and entertainment. You can also explore the nearby natural wonders, such as the Royal Gorge, the Arkansas River, and the San Isabel National Forest. Rockvale is a great place to live if you love nature, history, and adventure. 123Dont miss this opportunity to own your dream home in Rockvale, CO!","Roof":"Composition","RoomsTotal":null,"SchoolDistrict":"Fremont RE-2","SecurityFeatures":null,"seller_office_id":null,"SeniorCommunityYN":"0","Sewer":"Septic Tank","SkiFeatures":null,"SpaFeatures":null,"SpaYN":null,"SpecialListingConditions":"None","StandardStatus":null,"StateRegion":null,"StoriesTotal":null,"StructureType":"Manufactured House","TaxAnnualAmount":"923.00","Utilities":null,"View":"Mountain(s)","ViewYN":null,"VirtualTourURLUnbranded":null,"WalkScore":null,"WaterBodyName":null,"WaterSource":"Public","WaterfrontFeatures":null,"WaterfrontYN":null,"WindowFeatures":null,"YearBuilt":"1996","Zoning":null,"ZoningDescription":null,"property_uid":"REC2037076318","listing_status":"active","mls_status":"Active","mls_id":"denver","listing_num":"7044219","acreage":null,"acres":"2.02","address":null,"address_direction":null,"address_flg":"1","address_num":"460","agent_id":"55058228","area":null,"baths_total":"2.00","bedrooms_total":"4","car_spaces":"2","city":"Rockvale","coseller_id":null,"coagent_id":null,"days_on_market":null,"finished_sqft_total":"1728","geocode_address":"460 Twin Pines Avenue","geocode_status":null,"lat":"38.35914764","lon":"-105.16575317","office_id":"EXPCO","office_name":"eXp Realty, LLC","orig_price":"299000","photo_count":"49","previous_price":null,"price":"299000","prop_img":"\/listing\/photos\/denver\/7044219-0.jpeg","property_type":"Residential","sqft_total":"1728","state":"CO","street_type":"Avenue","street_name":"Twin Pines","sub_area":"CEDAR HEIGHTS","unit":null,"zip_code":"81244","listing_dt":"2024-02-26","undercontract_dt":null,"openhouse_dt":null,"price_change_dt":null,"seller_id":null,"sold_dt":null,"sold_price":null,"webapi_update_dt":null,"update_dt":"2024-02-27 01:31:48","create_dt":"2024-02-26 23:47:36","marketing_headline_txt":null,"use_marketing_description_txt":null,"marketing_description_txt":null,"showcase_layout":null,"mortgage_calculator":null,"property_history":null,"marketing_account_id":null}
460 Twin Pines Avenue
Rockvale, 81244
FOR
SALE
$299,000
For Sale
4
Beds2
Baths2
Garage1,728
Sq.Ft.2.02
AcresMLS# 7044219
Cumulative Days on Market: 19780
Data provided by the MLS.
Price
$299,000
Property Type
Residential
Property Sub Type
Single Family Residence
Total Bathrooms
2
Year Built
1996
Acres
2.02
County
Fremont
Subdivision
CEDAR HEIGHTS
View
Mountain(s)
Price
$299,000
Property Sub Type
Single Family Residence
Property Type
Residential
Levels
One
Structure Type
Manufactured House
Total Area
1,728
Elementary School
Fremont
High School
Florence
Middle School
Fremont
School District
Fremont RE-2
Bathrooms on Main Level
2
Bedrooms
4
Bedrooms on Main Level
4
Full Bathrooms
2
Total Bathrooms
2
Above Grade Finished Area
1,728
Living Area
1,728
Appliances
Dishwasher, Oven, Range
Flooring
Carpet, Laminate
Interior Features
Ceiling Fan(s)
Heating Features
Forced Air
Year Built
1996
Construction Materials
Wood Siding
Roof
Composition
Exclusions
n/a
Ownership
Individual
Special Conditions
None
Special Terms
Cash, Conventional
Tax (Annual)
$923
Cooling Features
Evaporative Cooling
Sewer
Septic Tank
Water Source
Public
Acres
2.02
Lot Size
2
Lot Size Area Sq Ft
87,991
Garage Capacity
2
Total Parking Spaces
2
Listed by Exp Realty, LLC, kyle.moore@exprealty.com, 915-274-9309.
Listing Data last updated 26th February, 2024 20:00 MST
Get a Link to this Property: Copy To Clipboard
Phone:
per month.
Fixed.
% interest.
Total interest paid over s will be:
Principal & Interest
Home Insurance
Property Tax
HOA Fees
All estimates and provided for informational purposes only.
Actual amounts may vary.
The output of the tool is not a loan offer or solicitation, nor is it financial or legal advice.
Information, rates, programs and loan scenarios shown are for example only as of 27-Feb-2024 and are subject to change without notice.
All products are subject to credit and property approval.
Not all products are available in all states or for all loan amounts.
Other restrictions and limitations apply.
Contact your preferred lender for the pricing associated with your specific transaction.
Calculations are generated by open source mortgage calculation software tools using common mathematical formulas.
Copyright © 2024 Buying Buddy.
All calculations should be independantly verified.
Get Walk Score Content
Today
Property information last updated
Today
Status Active. This is the date the listing was placed on market.
NOTE: Cumulative Days on Market: 19780.
Data provided by the MLS.





















































